About The Center
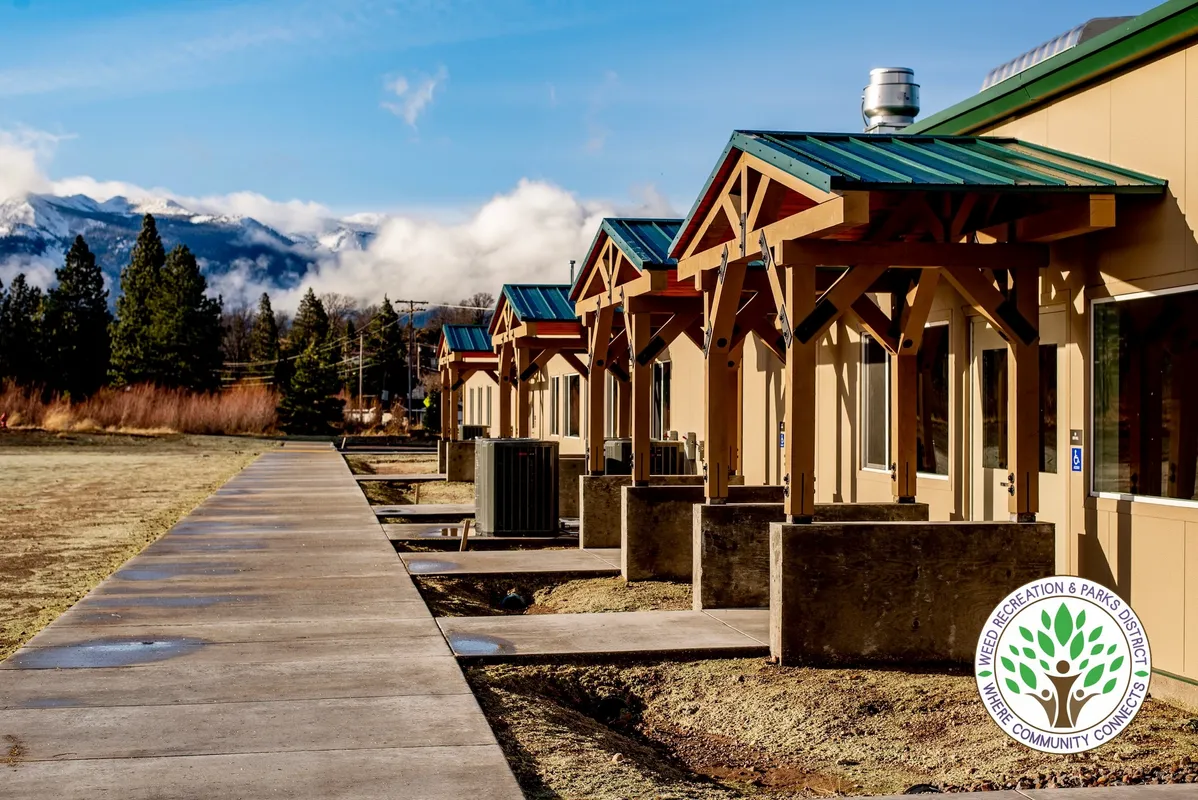
Photo Credit Martin Gundeid

Grand Room | Photo Credit Martin Gundeid

Indoor Pool | Photo Credit Martin Gundeid

Kitchen Work Space | Photo Credit Martin Gundeid
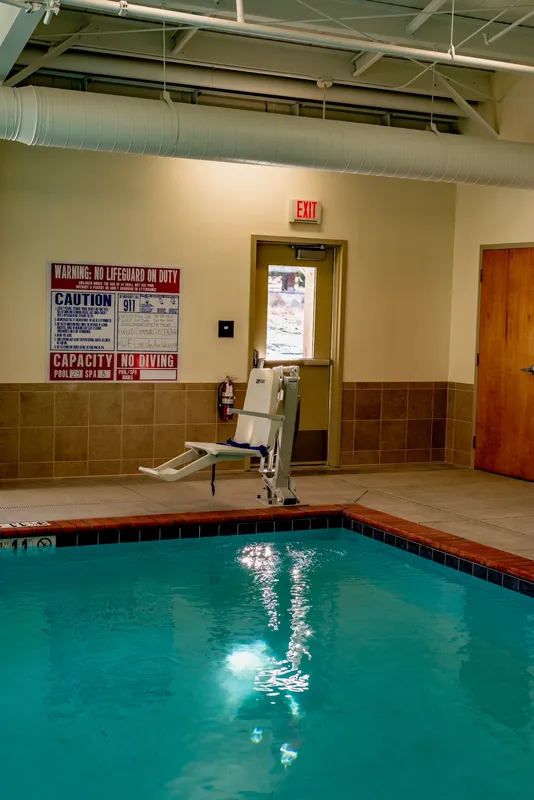
Chair Lift at Indoor Pool | Photo Credit Martin Gundeid
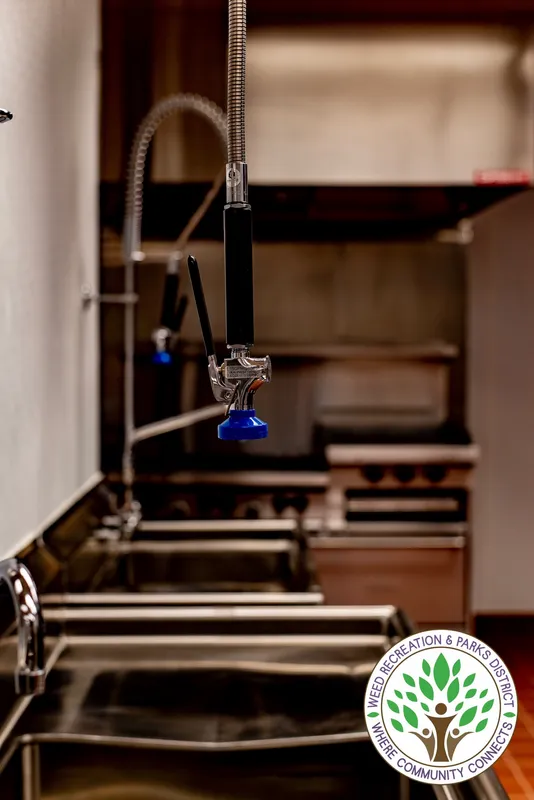
Kitchen | Photo Credit Martin Gundeid
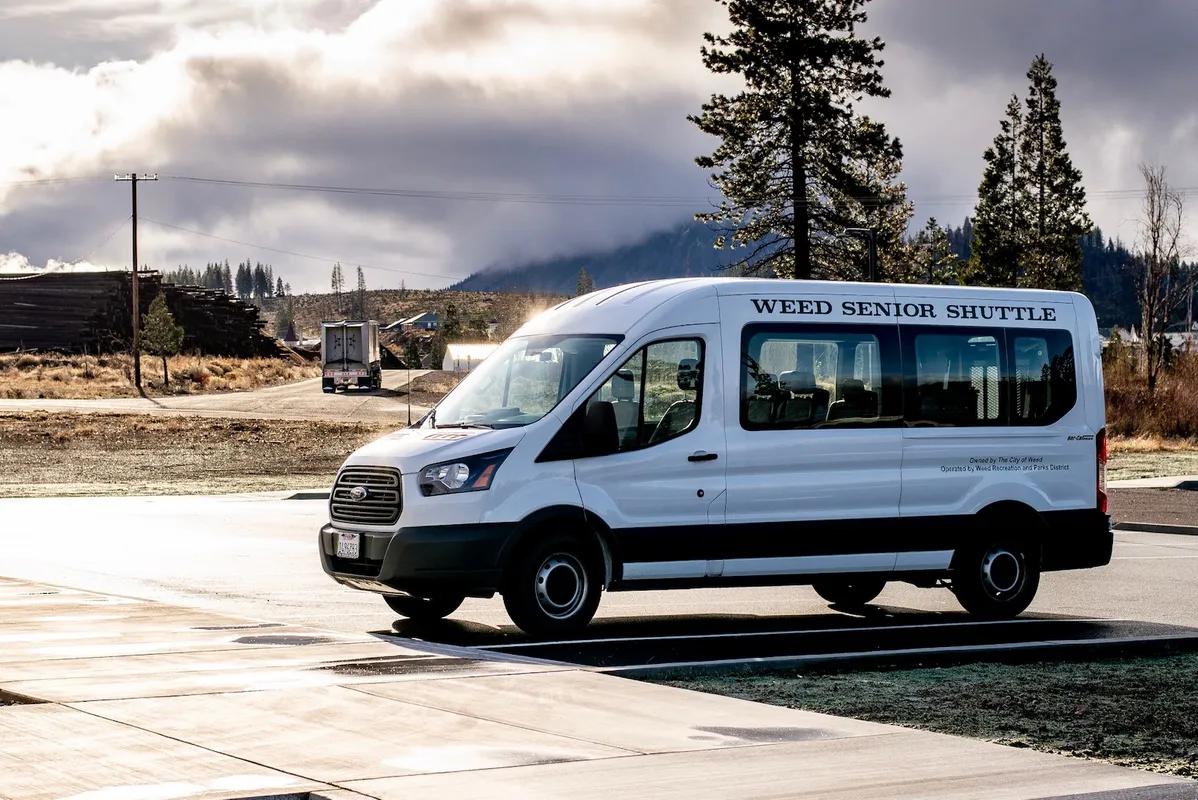
Weed Senior Shuttle | Photo Credit Martin Gundeid
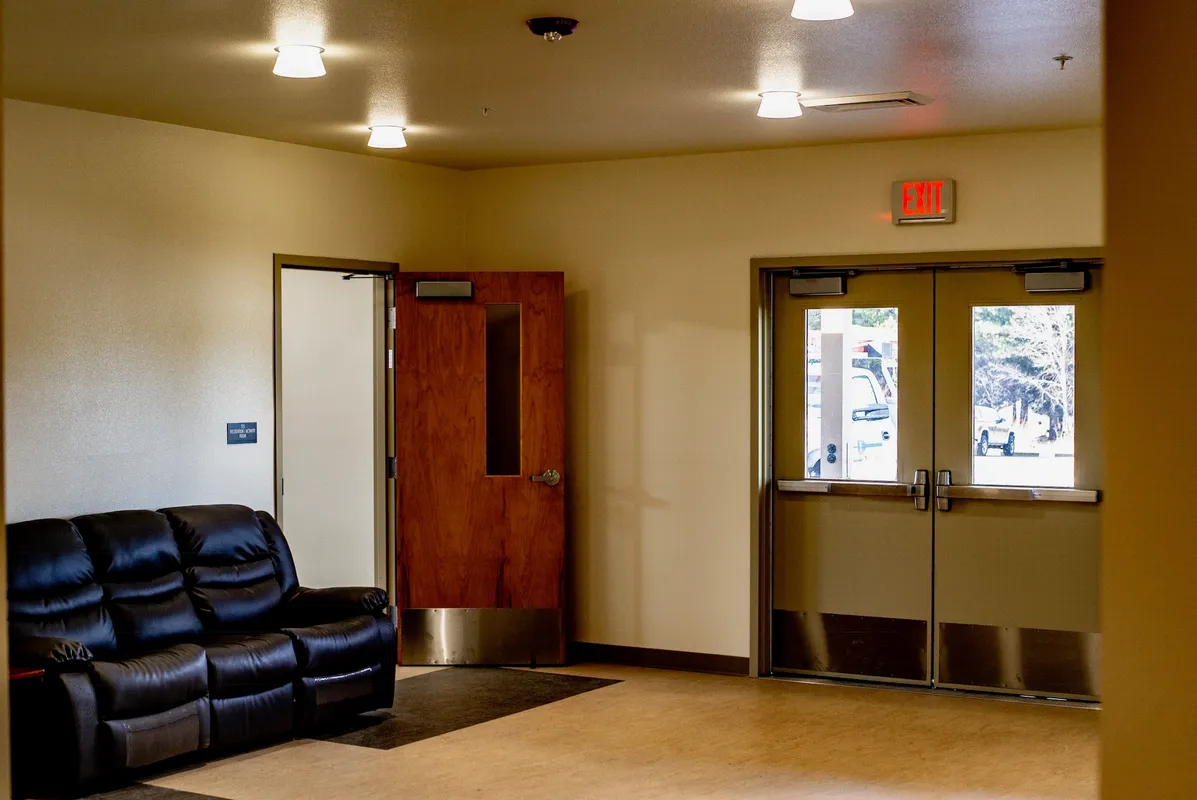
Front Lobby | Photo Credit Martin Gundeid

Photo Credit Christy Forry

Photo Credit Christy Forry

Photo Credit Christy Forry













The Weed Community Center includes:
- A Grand Room (seating capacity 157) – designed for private parties & social functions; club & organization meetings & fundraisers; community events; conferences & workshops. Technology elements provided. Loading zone access. Exterior courtyard, with a view of Mount Shasta, providing additional usable outdoor space
- A multi-use Recreation/Fitness/Party Room (seating capacity 50) – designed for age-group wellness classes & recreation activities. Small Party Room for Baby Showers, Birthday parties, etc...(Great addition to a Saturday Pool Party.)
- An adjacent, commercial kitchen to compliment the functionality of both activity areas.
- Numerous meeting rooms designed to accommodate smaller groups with technology elements provided to facilitate presentations, training sessions, or classroom instruction.
- District Recreation Room dedicated to youth, teen and family programs
- An ADA accessible facility with centralized restrooms; spacious lobby area & covered entryway; ADA curbside parking.
- Therapy pool designed for water therapy, water aerobics, & swim lessons (subject to District scheduling). Adjacent changing rooms & shower facilities. Pool is also rentable for Private Parties on Saturdays.
- Gym not a “lifters gym”. It is specifically designed for people who are in shape and want to stay in shape, and for people who have never worked out before, but want to begin in a non-intimidating and user-friendly environment. Strength & Cardio.

